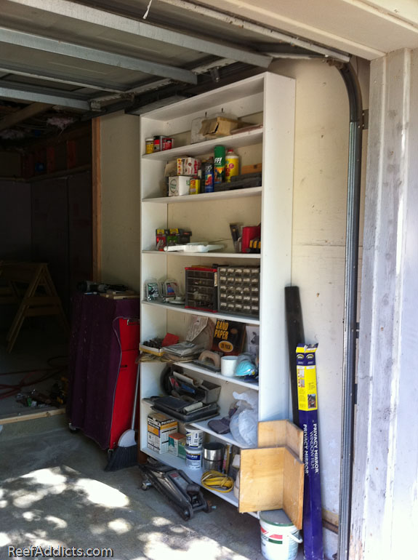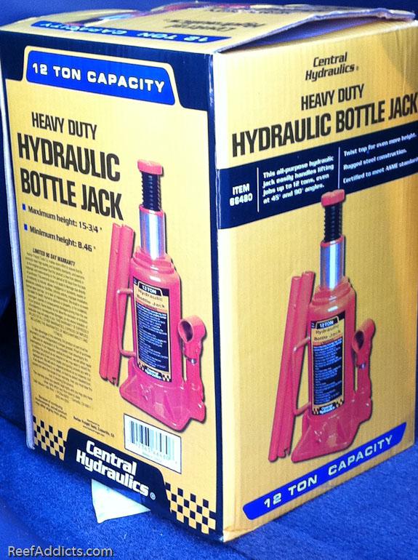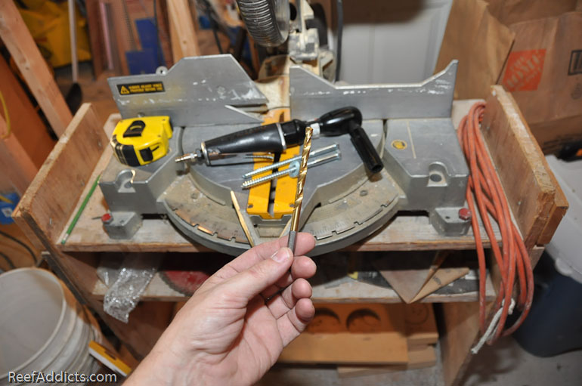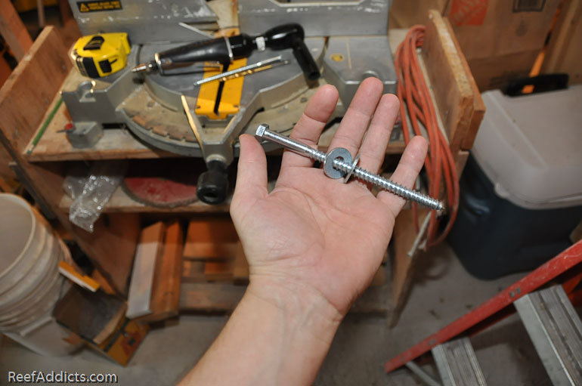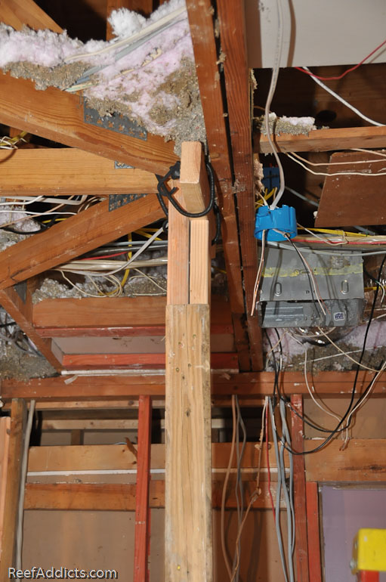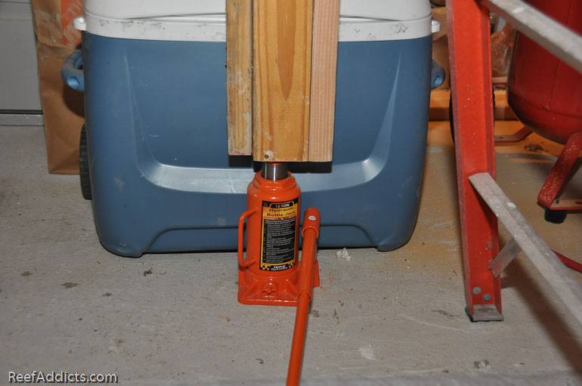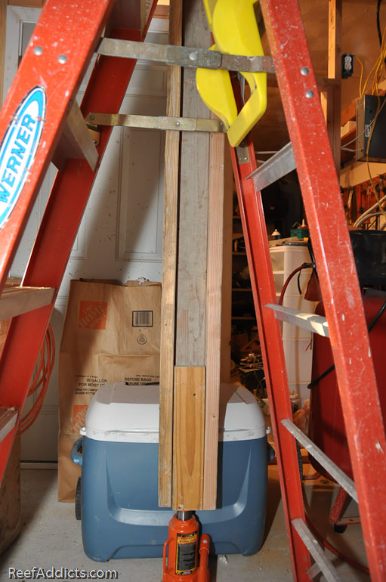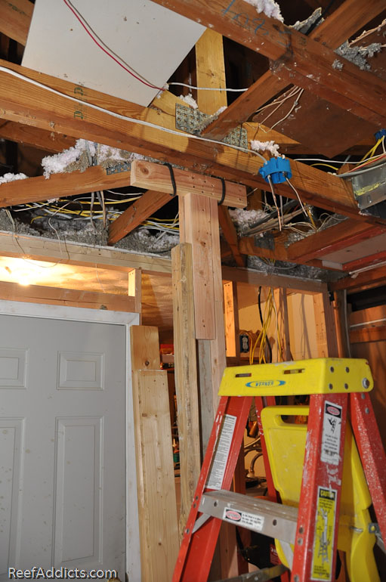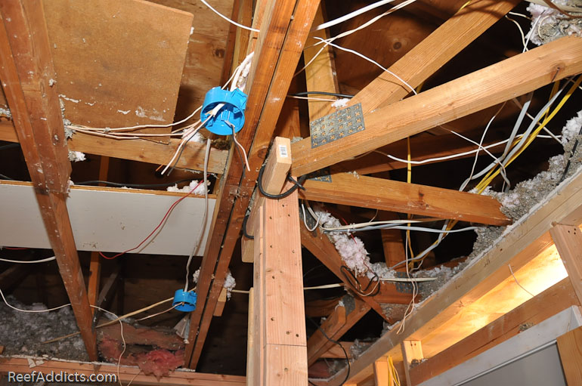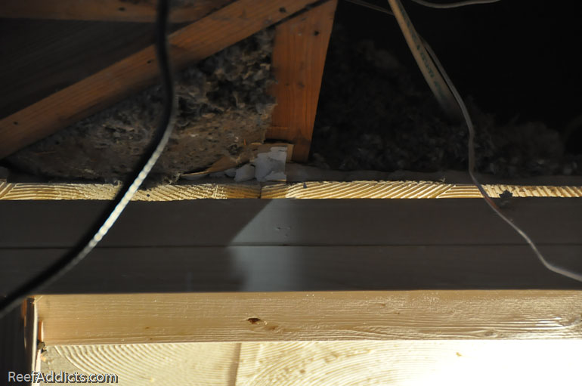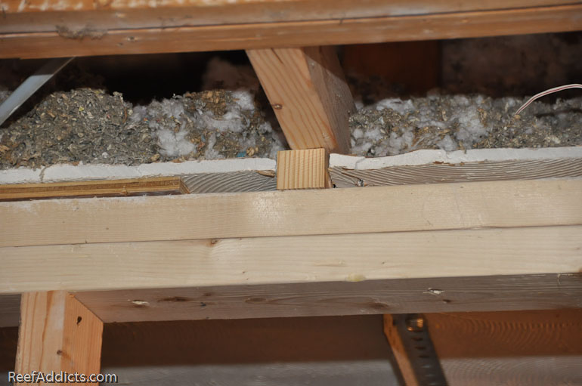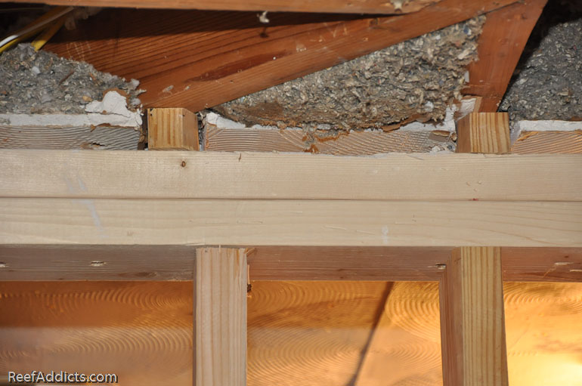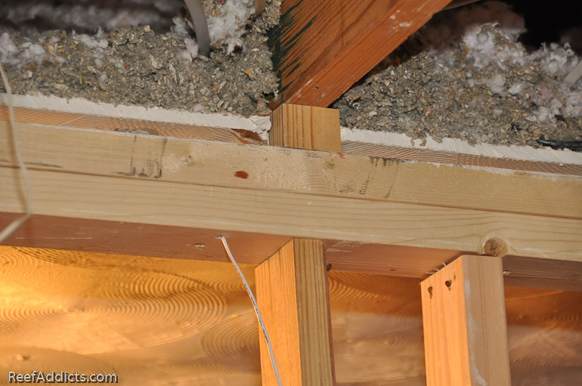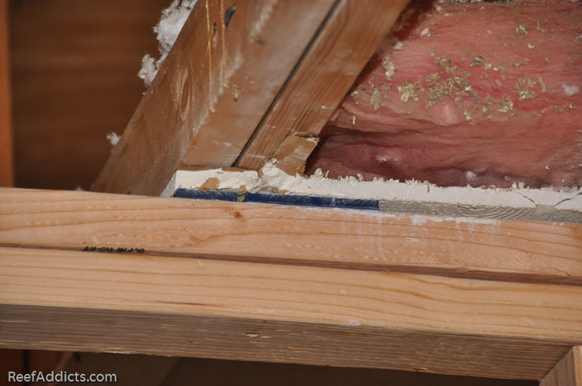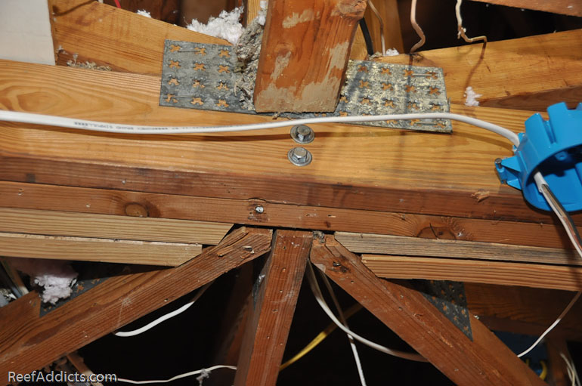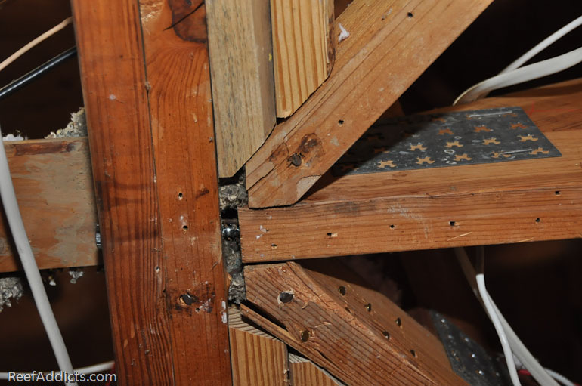Trusses are up where they belong
by
, 10-16-2010 at 08:25 PM (9129 Views)
Today, I created this quickie shelving in the garage to give me some floor space back. It was crammed with everything in the way and I needed this anyway.
Then I ran down to Harbor Freight to buy a new can jack. There were a lot of options, but this 12 ton looked like it would handle the task. It was on sale for $24.99, and when I got to the register I found an unused 20% off coupon sitting there. I asked if I could use it, and walked out of the door with this jack for $21.94.
I'd already fabricated a pillar to raise the three trusses without it bowing and snapping. My plan was to bolt the double truss to the center truss, but didn't have a good way to pull them together. Instead, I just went with the flow and tried to beef up what was decaying over time.
This 1/4" drill bit was used for the 3/8" thick bolts.
The pillar was held in place at the top with a handy bungee cord. The jack was centered beneath.
Note the 2x4's sandwiching the center board. This prevents it from bending by creating an I-beam.
It only took a few pumps of the handle to raise the trusses up 1", far easier than when I tried with my 2-ton rolling car jack.
What I didn't expect was watching all the boards lift off the new wall.
Had I known this area was a problem, I would have raised everything up and then built the wall. I'm annoyed but at the same time there is no way I rebuilding that wall with new lumber and running all the wiring again. The fact is, this was on open two car garage and my wall is an addition that didn't exist prior to this. In other words, I don't have to make this stronger by any means.
Of course, there's no way I'll just leave it be so I decided to make some small fillers with 2x4 material. The idea was to fill the gaps and at the same time take a tiny bit of stress off that crazy truss intersection. The upright wall might as well help a tad since it is there.
I tried to make sure the filler was over an upright stud, but with the nails going up above the top plate, it wasn't always possible. I just worked around the spots as best I could.
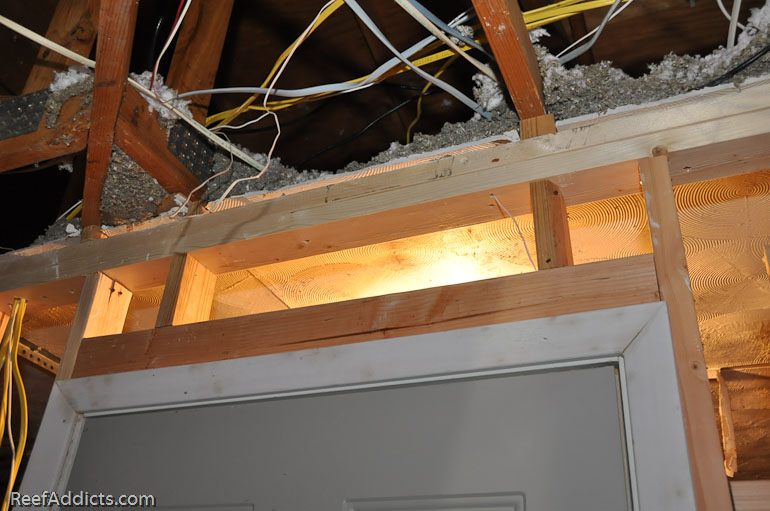
Yes, this is a piece of 1/4" acrylic. LOL
Here's the fixed intersection.
Those new 2x4s were added so I could nail the diagonals into more lumber. It isn't beefy, but it is better than nothing at all.
I'm going to do a little more tinkering in the attic and then the ceiling is ready for sheetrock. I'd like to install some 3/4" plywood up in the attic for those times I have to walk up there, something I should have done 10 years ago.




