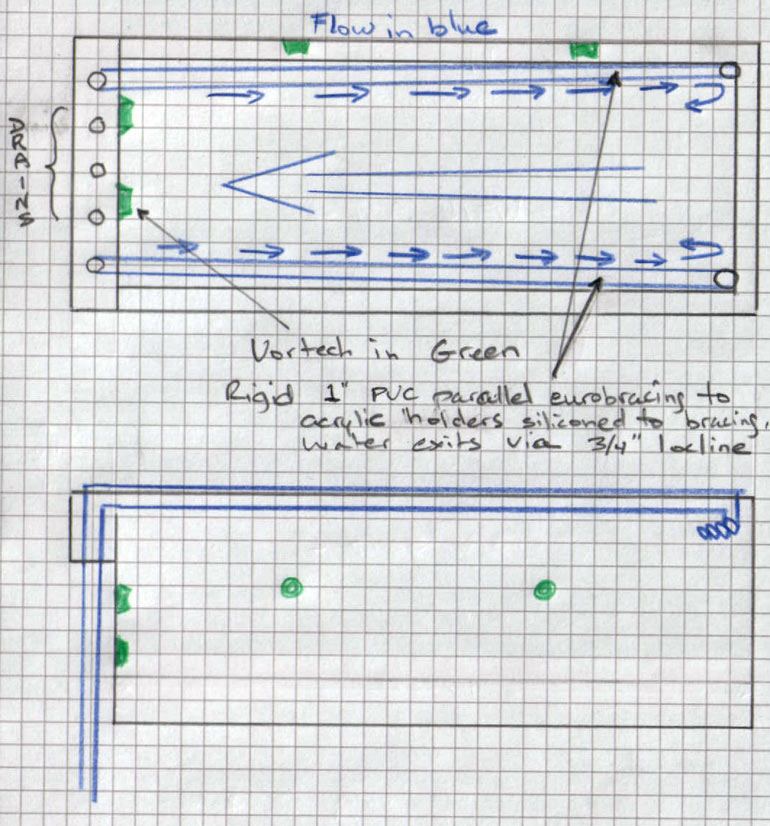Sump chatter
by
, 11-21-2010 at 02:13 PM (3845 Views)
Everyone has been asking me about the new sump, and what its layout will be. I'm still thinking about my options, and nothing is set in stone.
I really like the idea of a tunnel for some reason.If I can pull that off, so be it.
If 1" of water drains from the display tank, that equals 13g of water. Plus whatever is in the plumbing. The sump needs to be able to hold any drainage when the power goes out.
The footprint inside the stand is 81" x 32", snugly. My original plan was to have the return pump under the external overflow (left end of tank), and then pump the water along the eurobrace front and back, directing the flow back to towards the overflow teeth. Here's my old drawing.
With the above plan, water pumps up in 1.5" plumbing vertically 50", goes to a Tee, then to two of the bulkheads in the overflow, up 10", then runs horizontally in two lines that are 82" of 1" pipe, elbows back into eductors. 264" of travel from the pump. The long horizontal runs could be taken out of the way with unions when necessary.
Last night as I sat under the tank musing to myself, I began to think perhaps I should have the return pump by the kitchen (right side) behind the newly extended wall, pumping water up and over, then pointing the returns toward the teeth. I'd definitely get more flow from the Sequence Dart with the pipe pushing vertically 61" then 18" horizontally to the middle of the tank's span, then out two returns at the opposing corners. That's 109" roughly, with an elbow, a tee, four more elbows. The line would be 1.5" up to the Tee, then reduce to 1" then to 3/4" locline or eductors.
I haven't decided.
I'm going to use two Dart pumps. One is for a manifold of gear, the other for the return pump. Maybe, just maybe, I'll tie in the second Dart as part of the return flow -- providing what the manifold needs but adding a little bit of life support to the display in case the main pump fails.
Two different sump designs currently considered:
81 x 32 x 16 using all the space under the tank. The two Dart pumps would be located outside the stand, likely under the overflow. 1" of space in this sump holds 11g of water.
60 x 32 x 16 for the sump, putting the pumps under the tank. I could put one pump at each end, and they would be safe from any kind of accidents. 1" of space in this sump holds 8g of water.
60 x 32 x 16 + 20 x 32 x 16 could be a sump and a top off container that holds 44g of water. I'm expecting this tank to evaporate 7g per day, so it would be nearly a week's worth of top off. A top off container would eliminate the blue barrel taking up space in the fishroom.
The sump will hold the skimmer (23 x 23 area), bubble tower, socks for occasional use, calcium reactor, carbon reactor, NP reactor, & refugium. Probe holders and top off gear as well.















